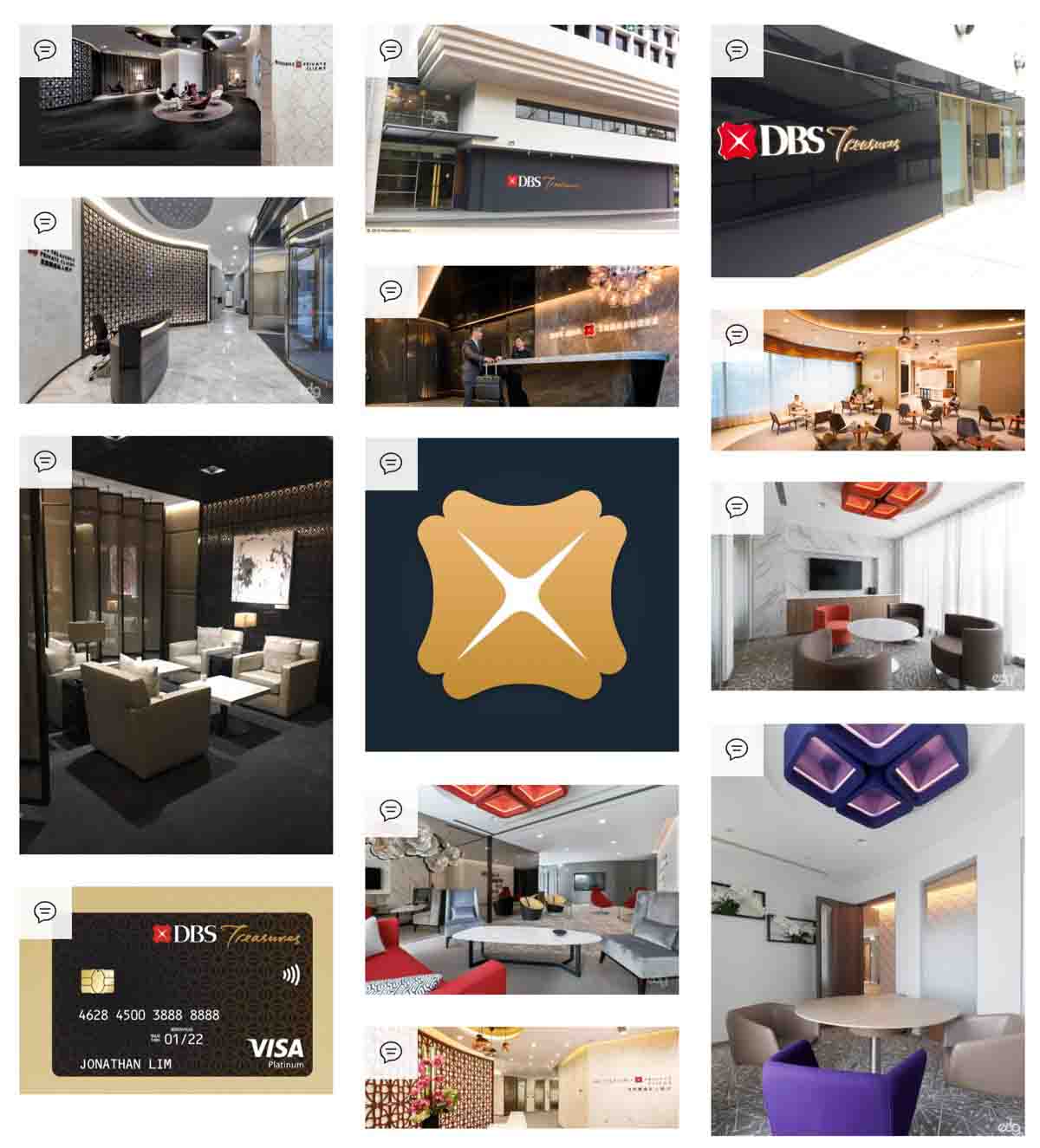In July 2020, my boss asked if I would be interested in designing the interior of our new branch in Shanghai, knowing that I am also an interior designer. After years of working on digital products, I was thrilled at the opportunity to work on something physical again, so I accepted without hesitation. Due to the travel restrictions imposed by COVID-19, I had to rely solely on videos and photos shared by our team in China for information. Our communication took place entirely online, without face-to-face meetings. It felt odd at first, but we eventually adapted to this new way of working.
The branch is located on a high street, but the space is relatively compact, measuring around 140 sqm, which includes a reception, waiting area, VIP rooms, and office spaces. One of the standout features is the wooden ceiling installation in the waiting area, which symbolizes how our bank staff, coming from various directions, come together to deliver exceptional service to our clients. The light fixture in the VIP rooms represents DBS spark, drawing inspiration from our logo. Sintered stone, natural wood, and leather materials were chosen for the walls and furniture to convey a luxurious yet warm atmosphere, aligning with the expectations of our high-net-worth clients. To ensure privacy, the glass walls are either frosted or covered with monograms.
After three months of work, the branch was ready to serve clients in Shanghai.
“I love working with both physical spaces and the digital world, and I find joy in discovering the sparks when they intersect.”
New DBS Shanghai Branch
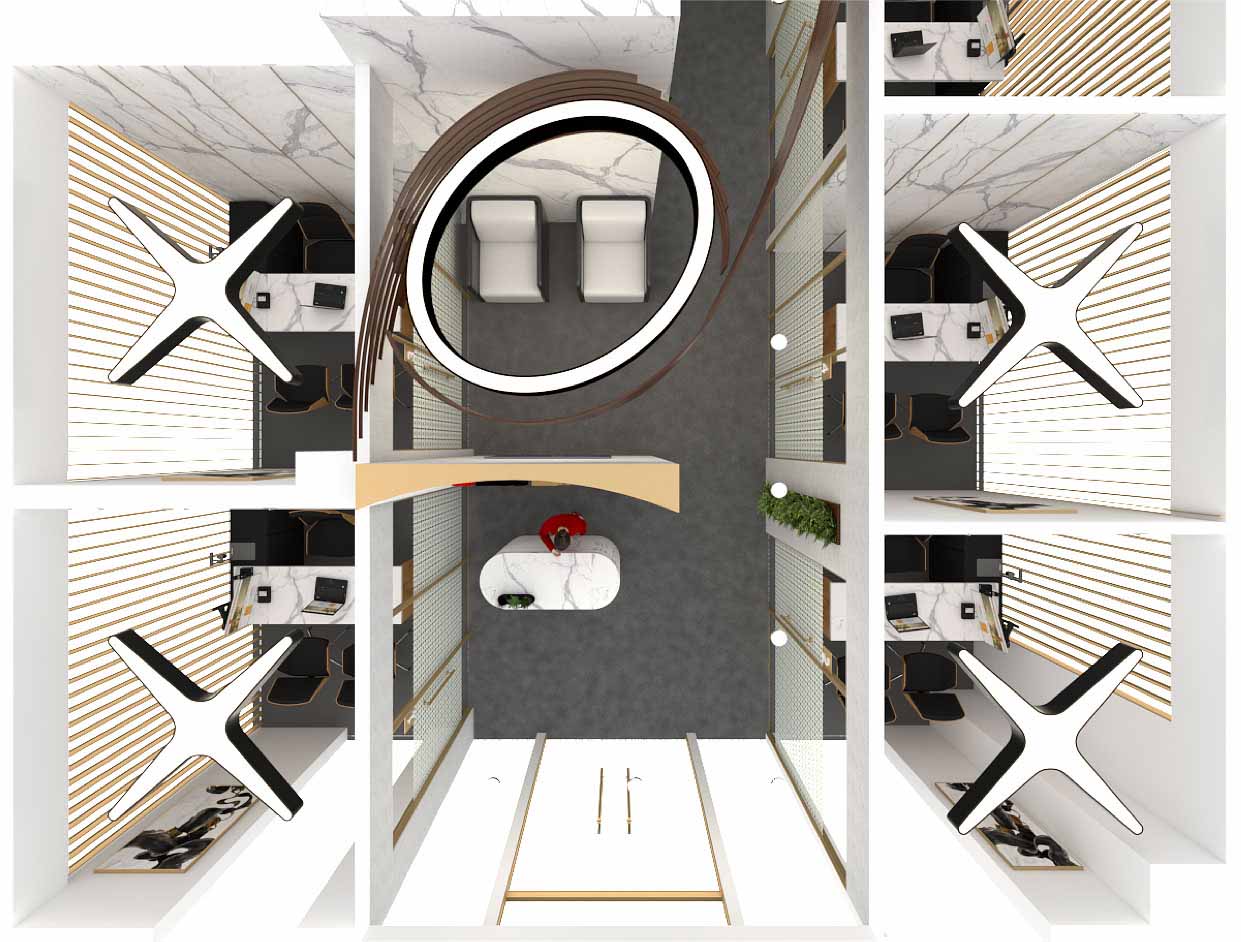
Floor Plan
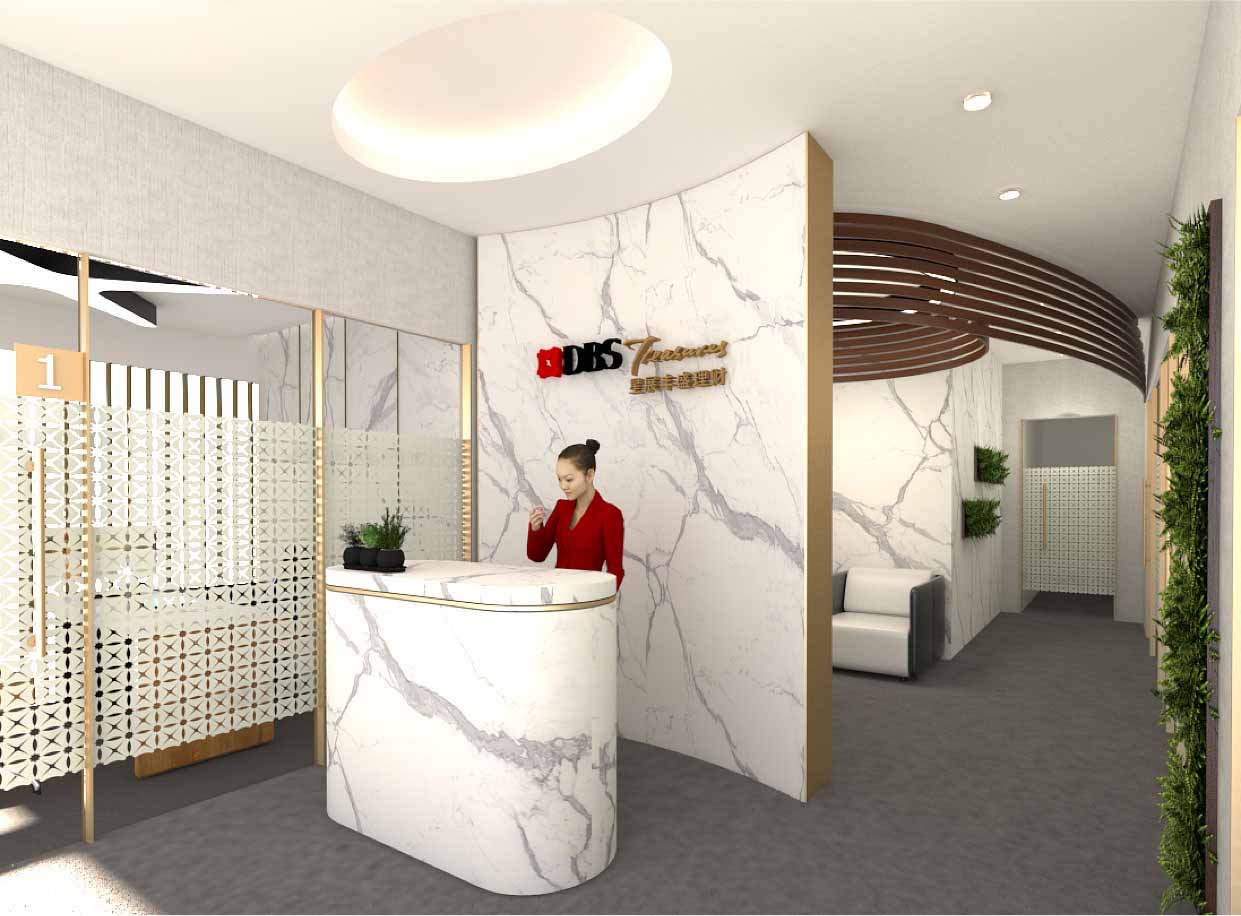
Reception
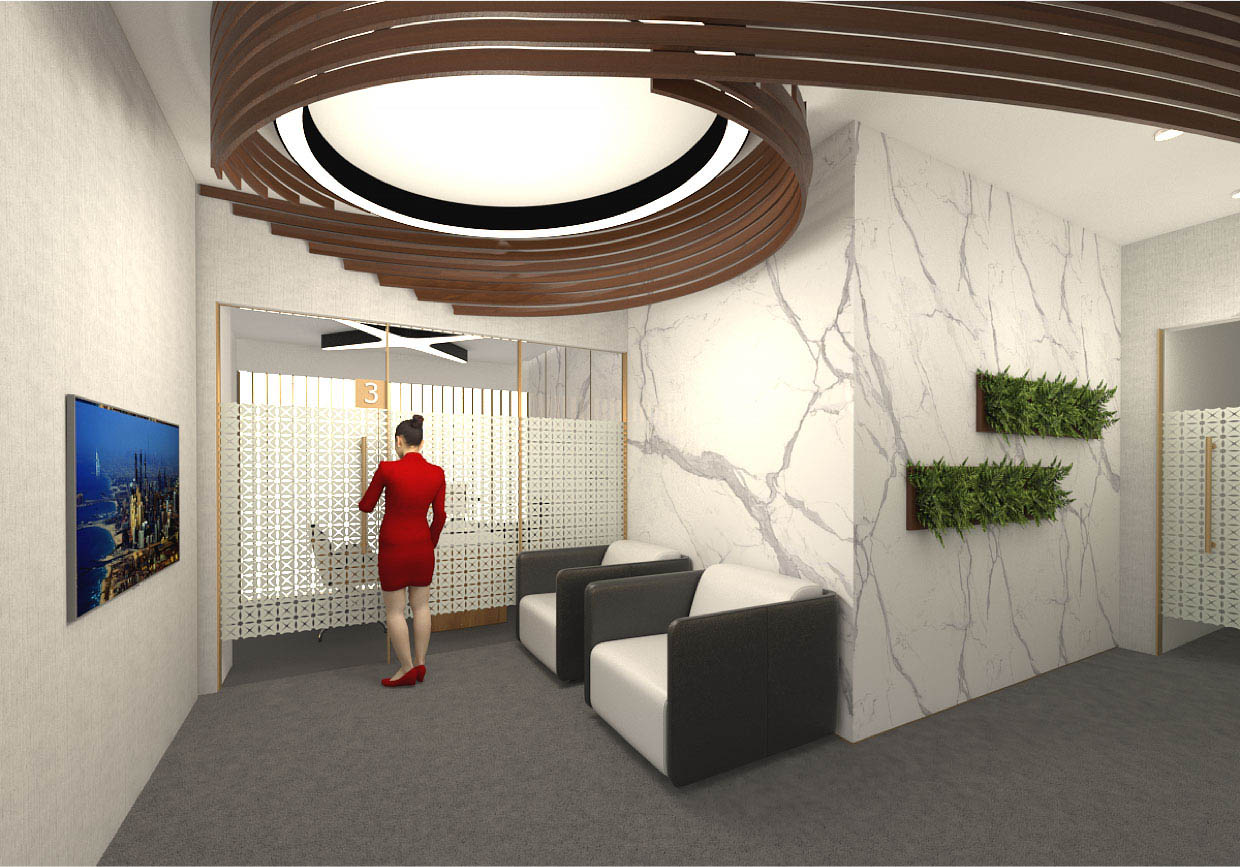
Waiting Area
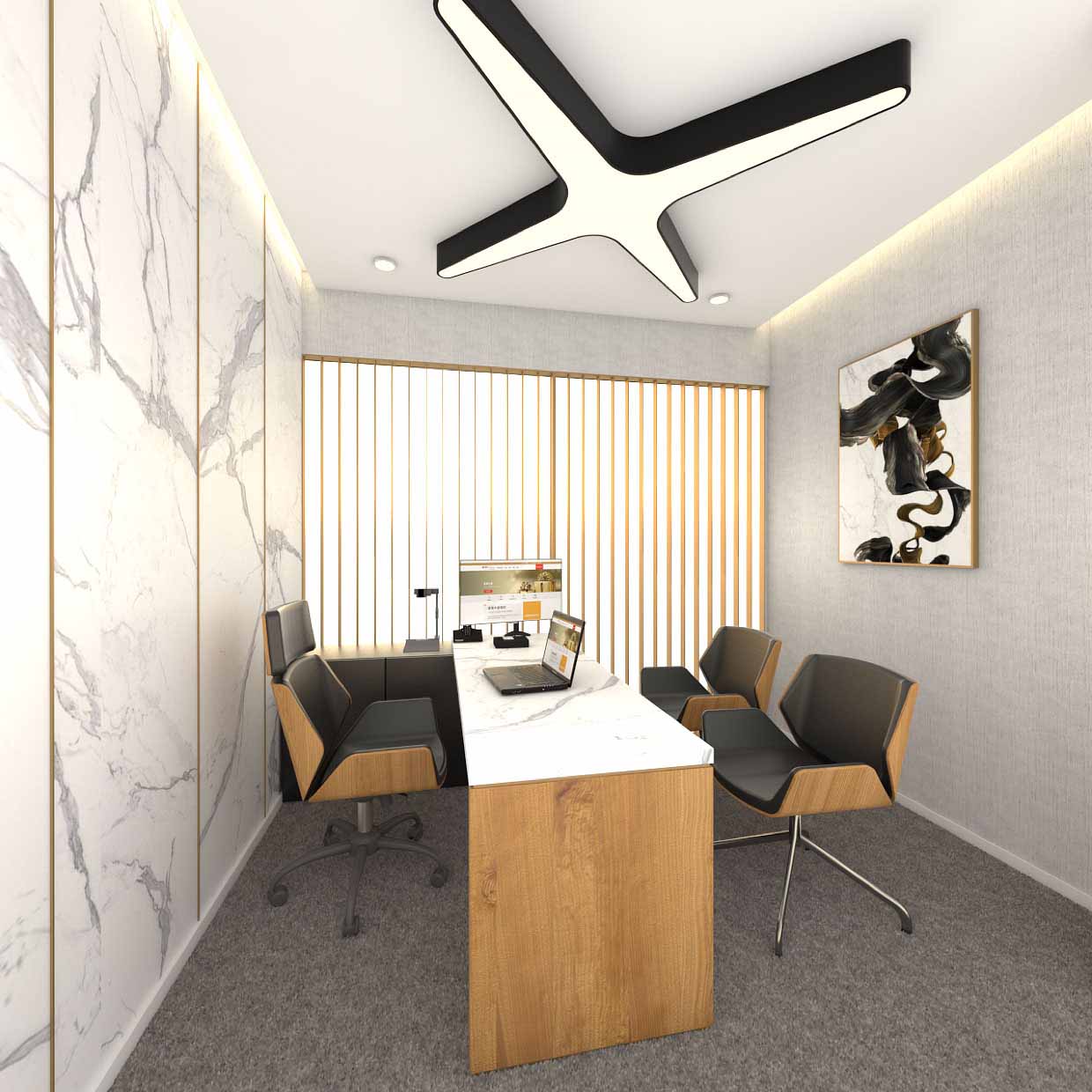
Vip Room
New DBS Shanghai Branch
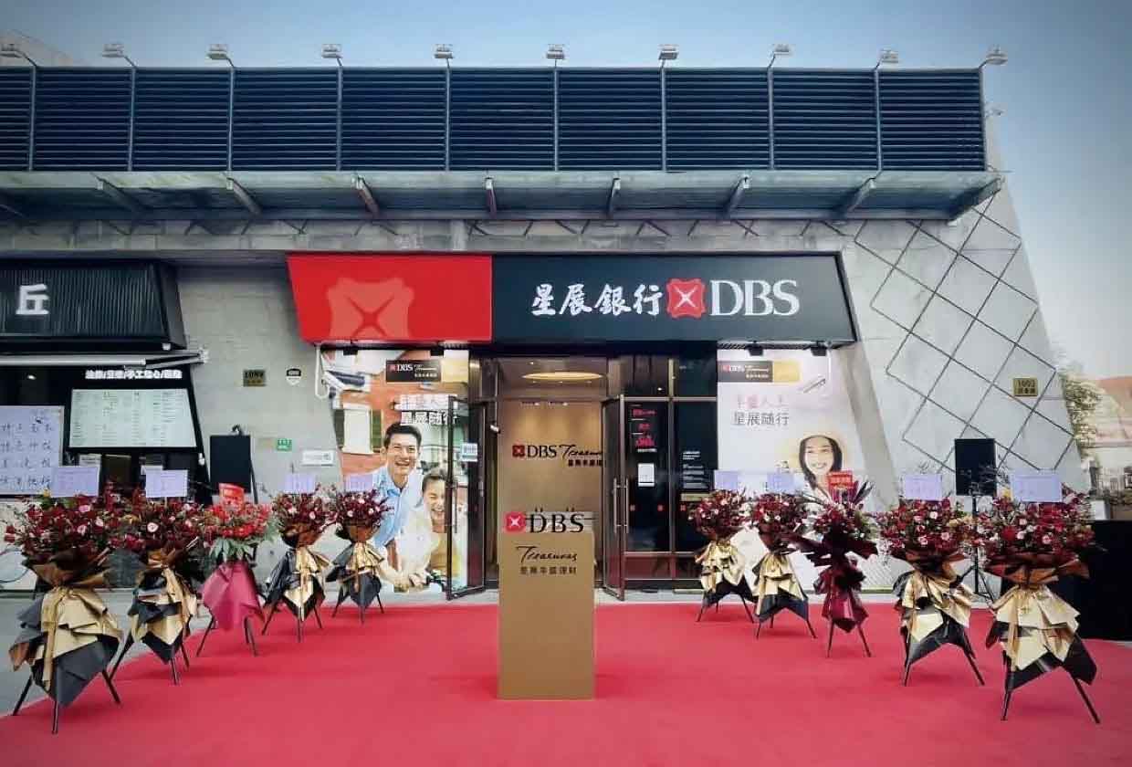
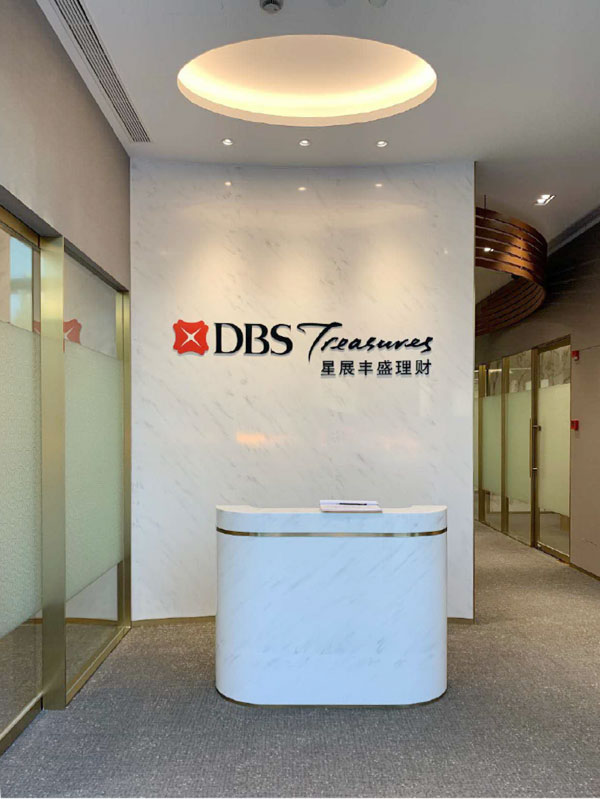
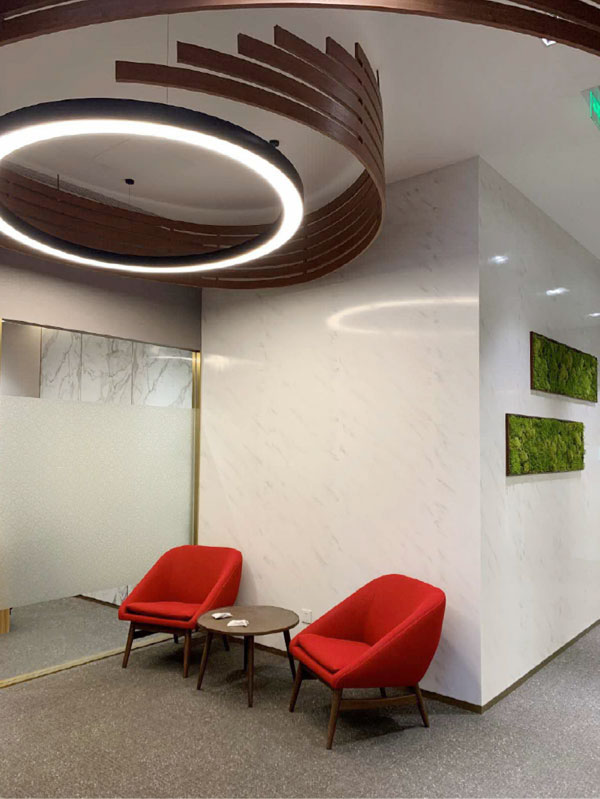
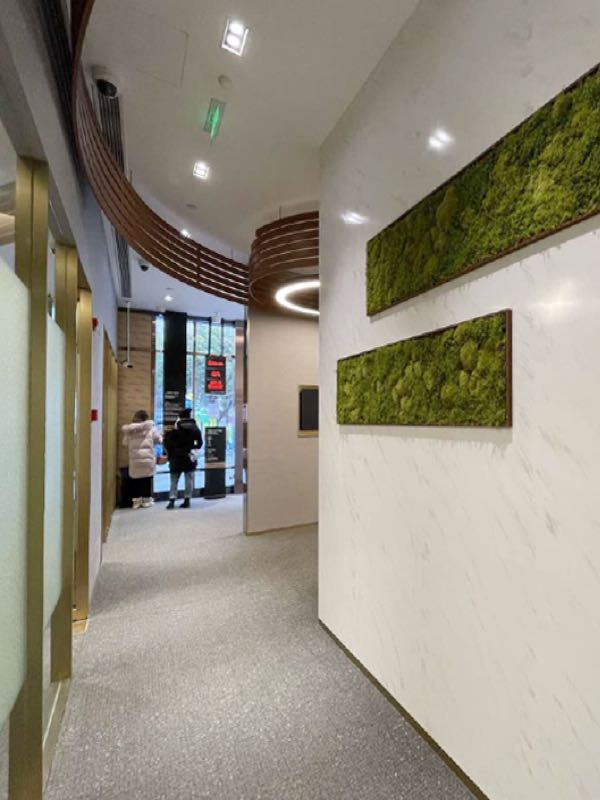
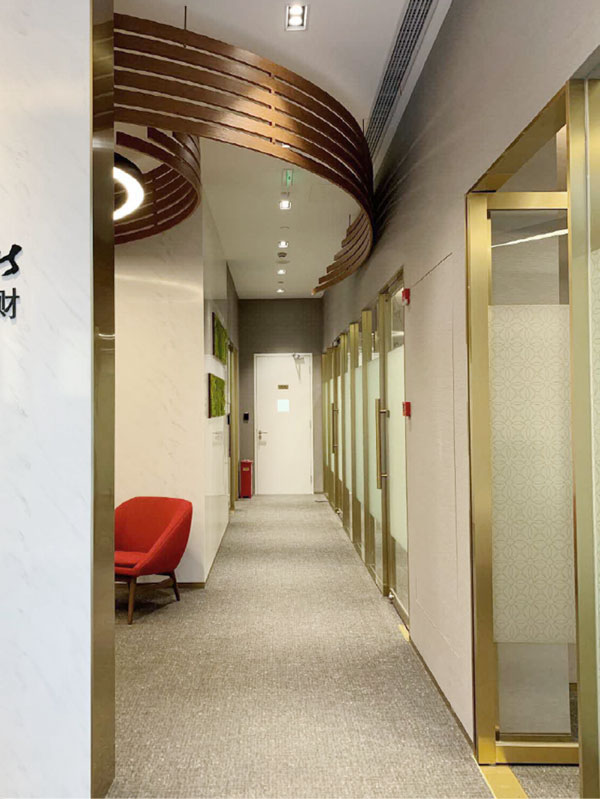
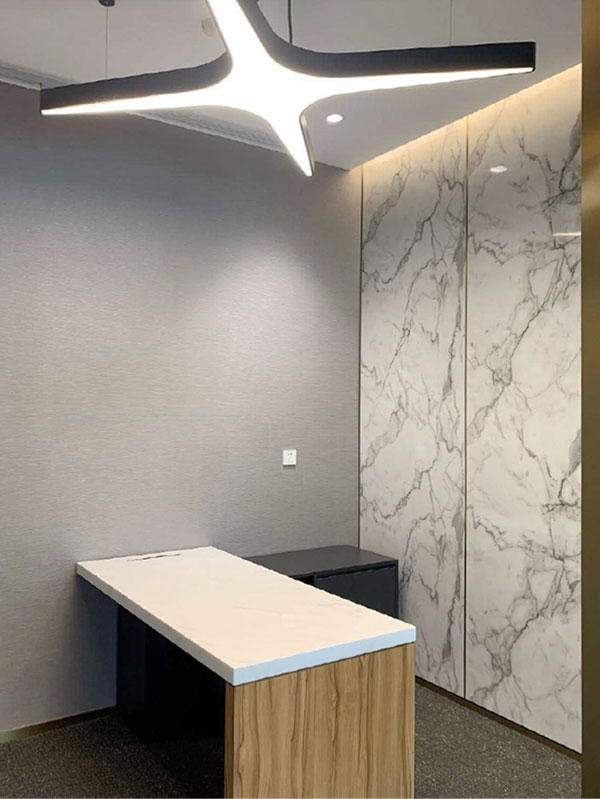
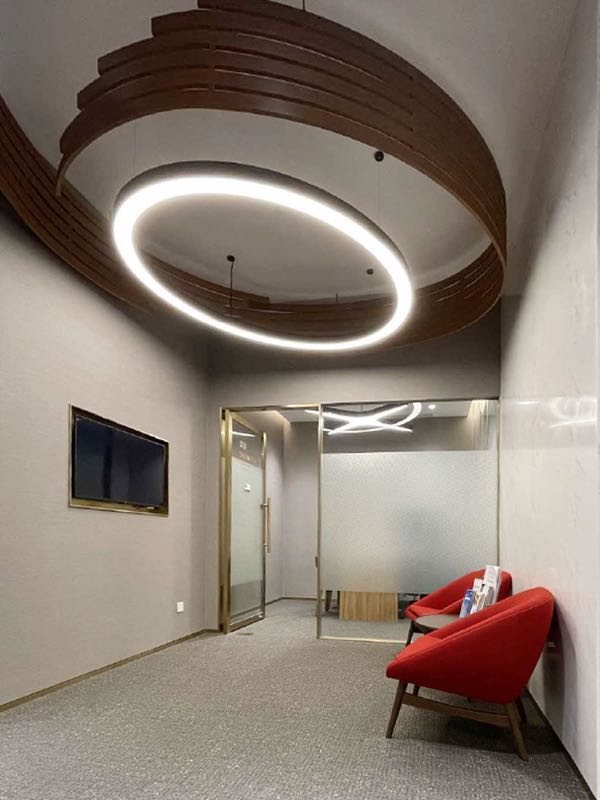
Design Mood Board
